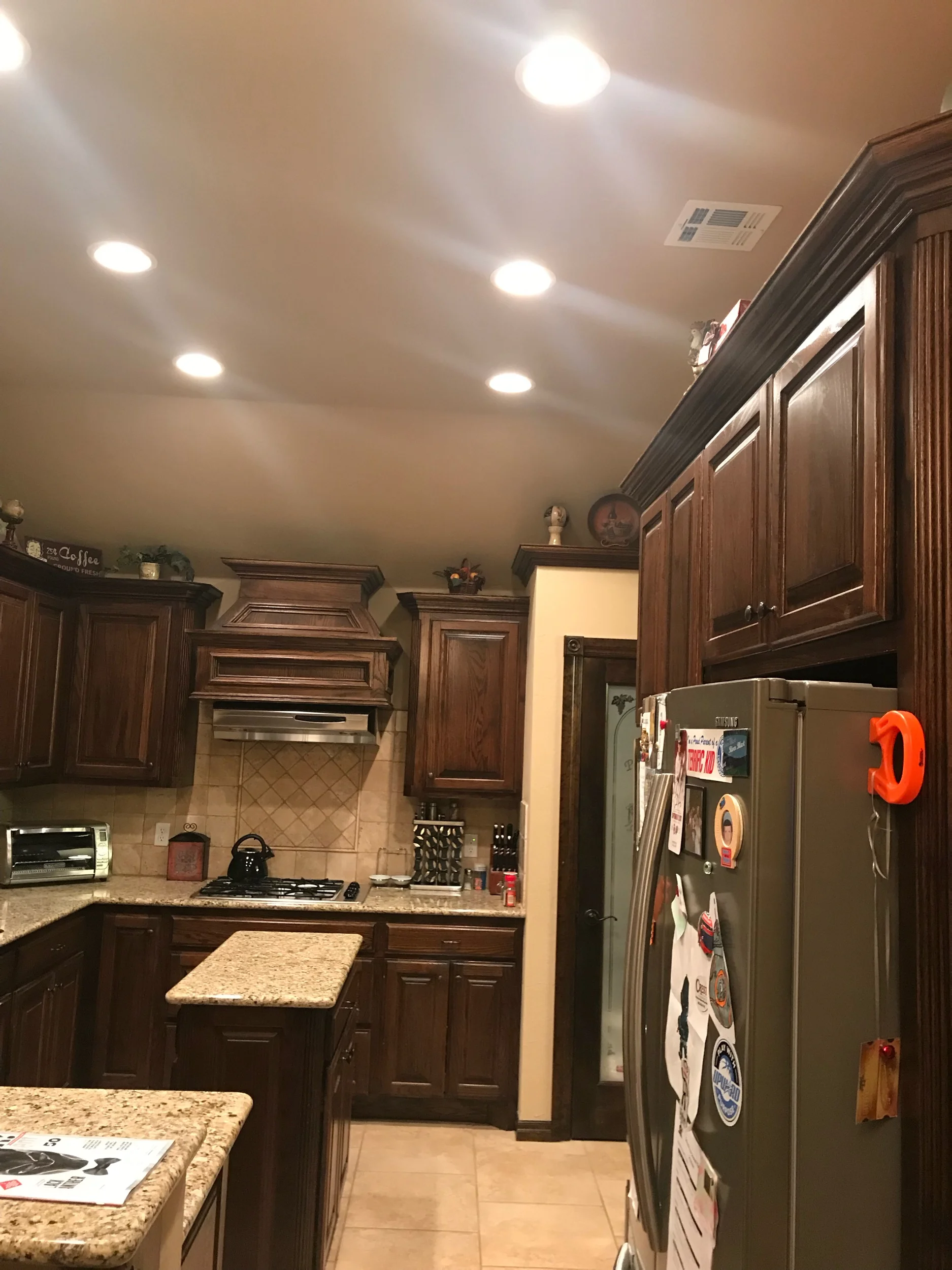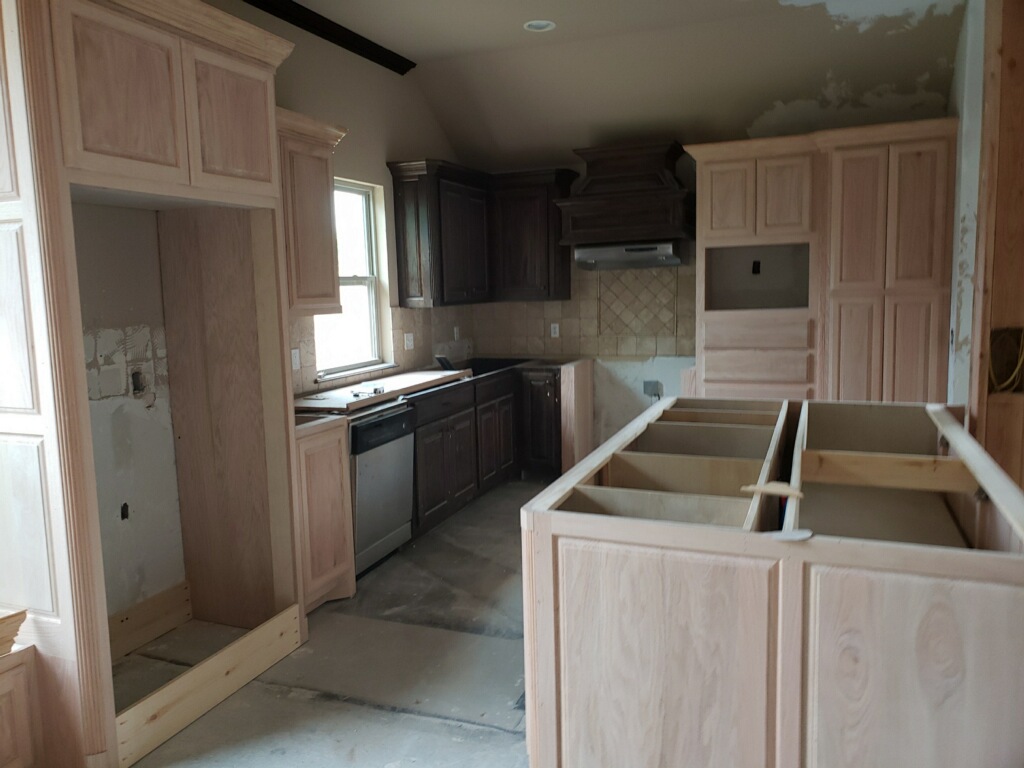What has no Walls, Two Columns and a Big Island?
…The Smith’s new Kitchen, that’s what. I am really excited to see this project come to life. I met Misty through my salon - We both get our hair done by the one and only Moxie Shop here in Norman. When we first talked I knew this would be a fun kitchen to do since major walls needed to come down. I love huge transformations! Not saying that it wasn’t a head-scratcher. Taking down that wall meant the entire ceiling had to be reconfigured and the roof re-supported, but what’s all of that when it comes to finally having a kitchen island that can handle the whole family and then some? After the design was approved and bids rolled in, construction has finally started and the kitchen is taking shape. Here are some of the before and under construction pics so far, along with a few of the “quick and dirty” conceptual sketches during the design phase to give you an idea where this one is headed.
BEFORE
Here are some before pics so you can see the existing space. Please excuse the unaware-slash-unflattering paparazzi shot of me taken by my assistant-slash-husband :)
CONCEPT SKETCHES
These aren’t the shiniest renderings I’ve ever done but most of the design time on this one went into solving the structural challenge of that ceiling. They at best give you an idea!
PROGRESS PICS
Once the wall was down and the ceiling restructured you can really see the end game here.
Make way for the island sink plumbing!
Millwork is in!! And a few more shots of the work in progress…..
It’s amazing the light that is introduced to a space when a wall comes down! Finishes are going in currently and I can’t wait to post another progress update soon.























